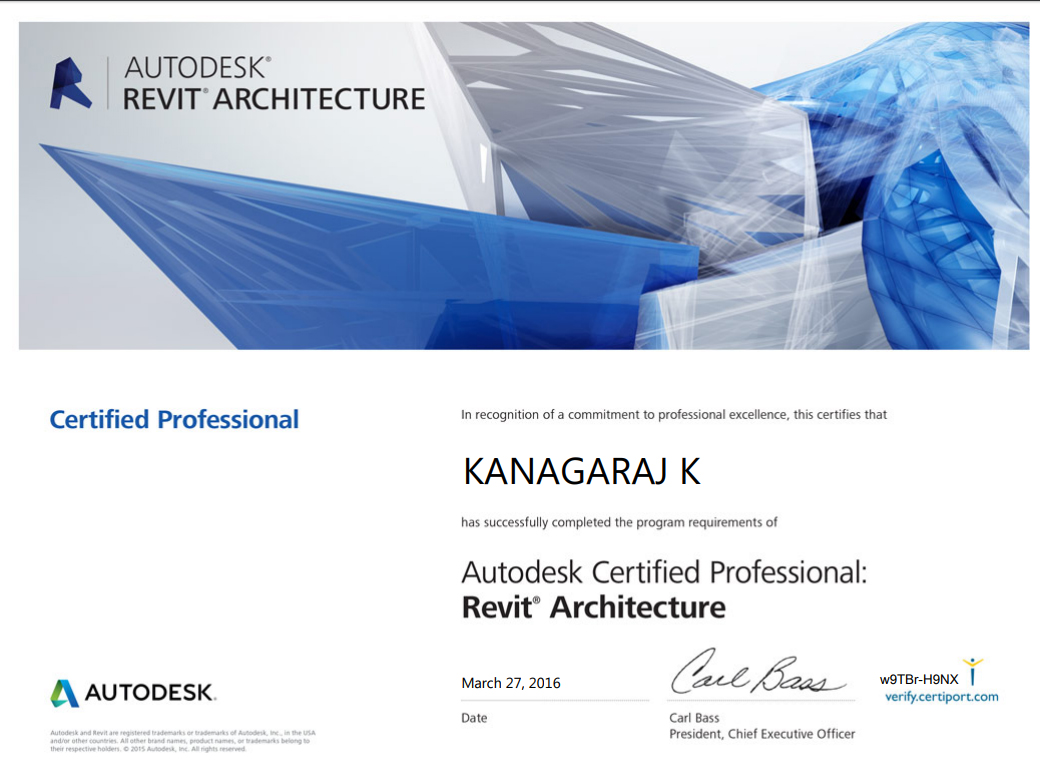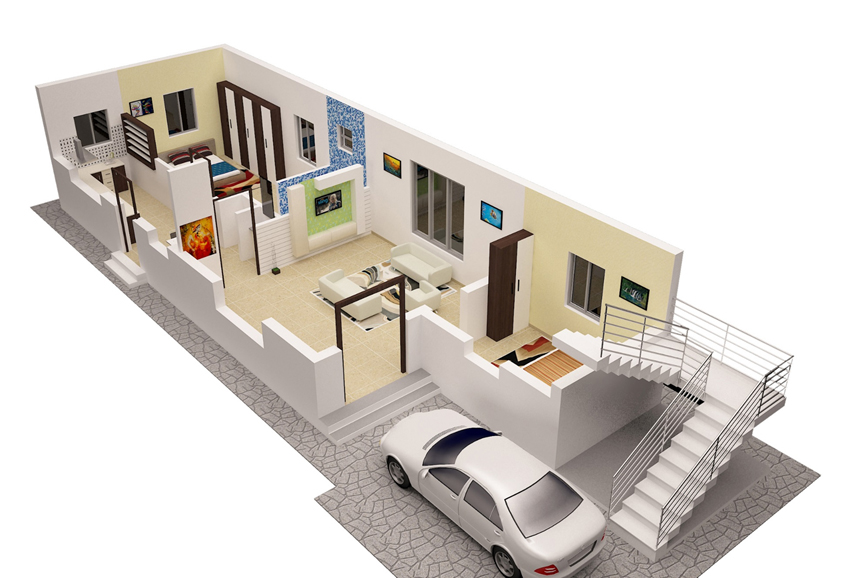Revit Architecture
- Overview
- Modules
- Benefits of getting training with LCT
- Course Outcome
- Certification Sample
- Student's project
Overview:
Autodesk's Revit Architecture is a Building Information Modeling software tool for architects, structural engineers, engineers, and contractors. It allows users to design a building and its components in 3D, annotate the model with 2D drafting elements and access building information from the building models database.
Objective:
Architects use Revit software to take an idea from conceptual design to construction documentation within a single software environment. Sketch freely, create 3D forms quickly, and manipulate forms interactively. Generate stunning visualizations and virtual walk-throughs to effectively communicate your creative concepts.
Pre-requisite:
Basic knowledge on Architecture, civil engineering and Creativity..
Duration:
75 Hours.- Introduction to CAD/CAM/CAE.
- Introduction to Revit & Building Basics, BIM Concepts.
- Default Template settings, User Interface, Datum (Level) & Model (Draw, Line Style & Modify).
- Annotate Dimensions (Aligned, linear, Angular, Arc length, Radial & Diameter), Text] Architecture (Wall types & Duplicate creations).
- Architecture (Door, Window, Place a component, Column & Duplicate creations), Floor creations, Room & Area.
- Roof Creations, Opening & Circulation.
- Architecture (Curtain wall, Curtain Grid and Mullion), Work Plane, Model in Place (Extrusion, Revolve), Geometry & Model text, Group.
- Family Creations (Blend, Sweep, Swept blend), Void Forms (Extrude, Blend, Revolve, Sweep, Swept blend), Clip Broad, Constraint.
- Ceiling, Lighting, Create (3D View, section, Callout, plan views, Elevation).
- Schedules, Legends, Phasing, Selections, Inquiry, Design Options, Modify (Create).
- Massing & Site (Model & Modify site, Conceptual Mass & Model by face).
- Insert (Decal, Import CAD & Link Revit & CAD), Manage (Materials, Material Creations), Lighting Setup (Solar study), View (Rendering).
- Structure (Structure tools & Foundation).
- Drafting View, Sheets.
- Rendering, Walkthrough.
Benefits of getting training with LCT
- Training with certified faculty.
- International certificate.
- Authorized training Centre by Autodesk.
- Become a BIM modeler
Course Outcome
- You will know how to create more accurate architectural designs.
- To maintain your vision through design, documentation, and construction.
- More easily model, edit, and document designs.
- Get greater control of schedule formatting and create details from views of a 3D model.



