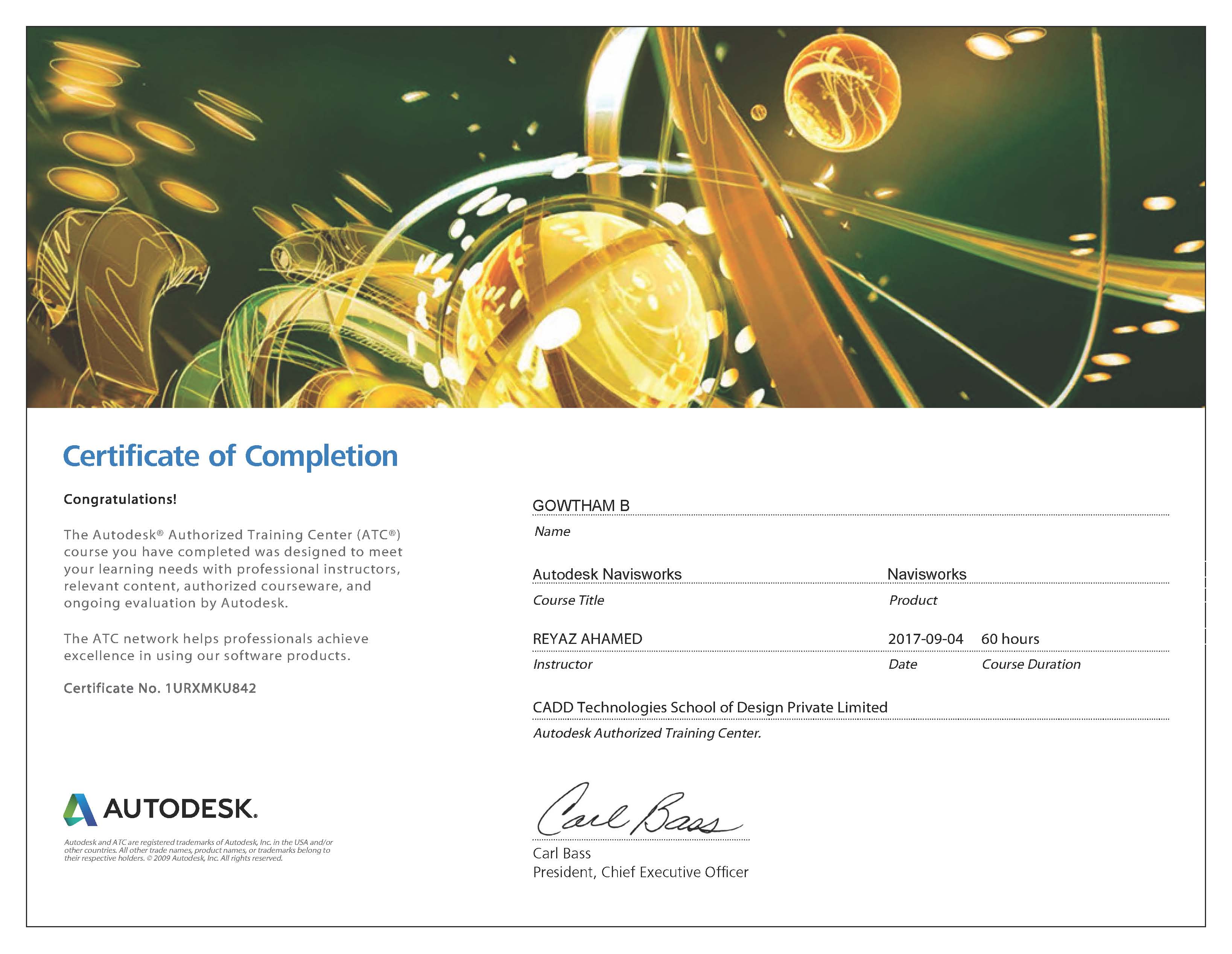Overview:
Navisworks is a 3D outline audit bundle for Microsoft Windows. Utilized fundamentally as a part of development businesses to supplement 3D configuration bundles, (for example, Autodesk Revit, AutoCAD, and MicroStation). Navisworks permits clients to open and consolidate 3D models, explore around them continuously and survey the model utilizing an arrangement of apparatuses including remarks, redlining, perspective, and estimations. A determination of modules improves the bundle including obstruction location, 4D time reproduction, photorealistic rendering and PDF-like circulating.
Objective:
3D demonstrations are being favored by clients, as well as by specialists and fashioners on the grounds that they offer numerous preferences over the customary 2D outline. In this way, you have to learn 3D CAD, and Autocad is one of the best utilized 3D CAD devices as a part of the business. AutoCAD has numerous in-constructed features to help specialists, directors or architects chip away at individual activities or tasks. Autocad assists you with creating drawings in which we can have exact estimations and accuracy.
Pre-requisite:
Basic knowledge on modeling, Construction possibilities.
Duration:
60 Hours.- Introduction to Revit MEP,MEP Interface, File Concept.
- Opening a Revit Project, Viewing 2D and 3D Model.
- Wall, Component, Roof, Ceiling and floor.
- Select element, Using filter, Align tool, Copy and Paste, Arrays, Extend and trim, Groups.
- Strating New MEP Project, Linking an Architect Revit file.
- VIEWS (Controlling Visibility, Elevation, section, Creating Callout, Section Box, Ceiling Plans, View Template, Scope box)
- Room and Room Tag, Creating Spaces, Modifying Spaces.
- Creating Zone, Systems Browser and Zone.
- Basic procedure of MEP, Mechanical Setting (Duct, Pipe), Air Terminal and Mechanical Equipment.
- Ducts, Duct Systems, Adding and Modifying Fittings.
- Electrical Settings (Wiring, Cable tray,Conduit), Electrical Component, Lighting fixture, Device (Electrical Fixtures, Communication, Data, Fire Alarm, Lighting, Nurse Call, Security, Telephone)
- Cable Tray, Conduit, Parallel conduit Wires (Arc, Spline, Chamfer), Cable tray fitting, Conduit fitting.
- Adding and Modifying Fitting, Adding and modifying Plumbing Fixture, sprinkler
- Generate Pipe Layouts.
Benefits of getting training with LCT
- Training with certified faculty..
- Autodesk course completion certificate.
- Authorized training Centre by Autodesk.
Learning Outcome
- Navigate through the interface easily
- Use the essential elements and accuracy drafting devices in Navisworks to create precise specialized drawings.
- Create appealing outlines in 3D environment.
- Take practical yields for presentation.

