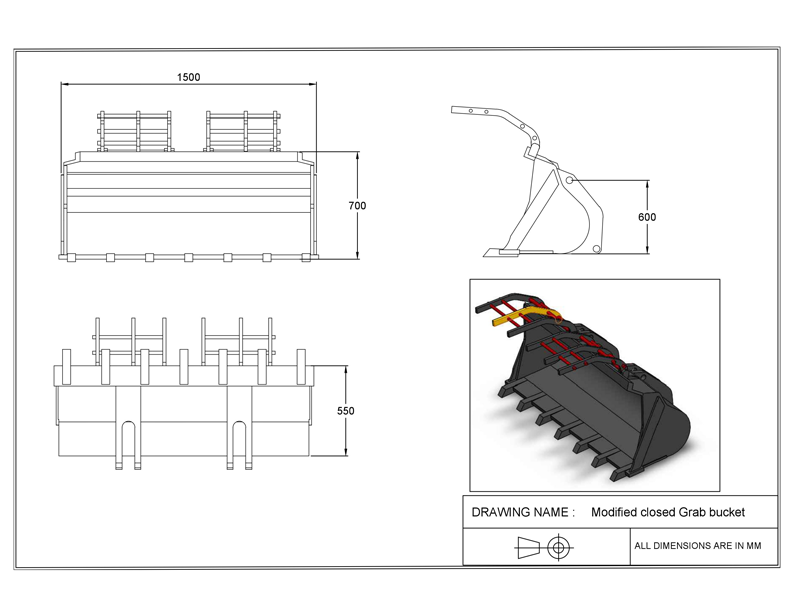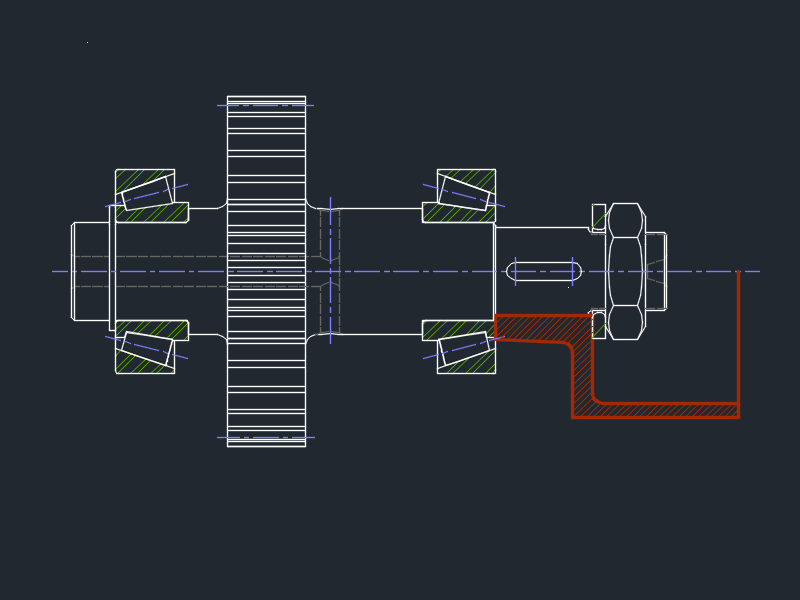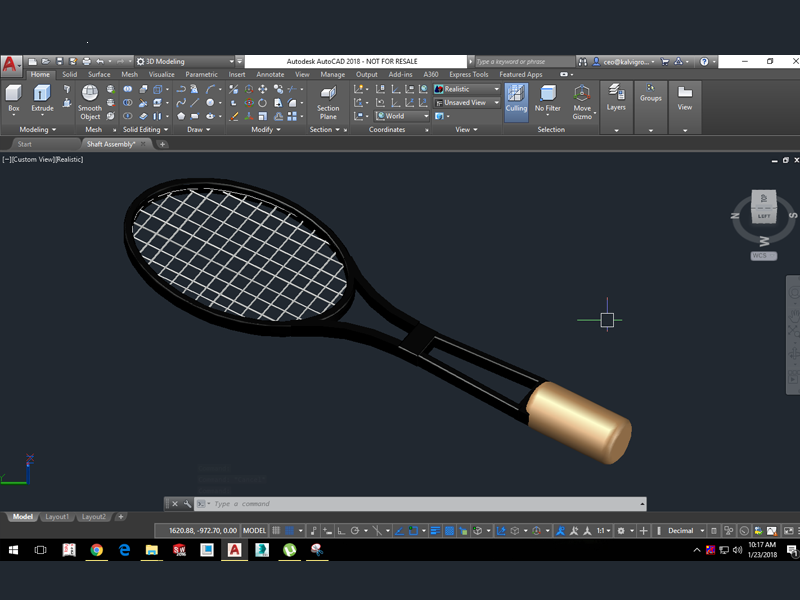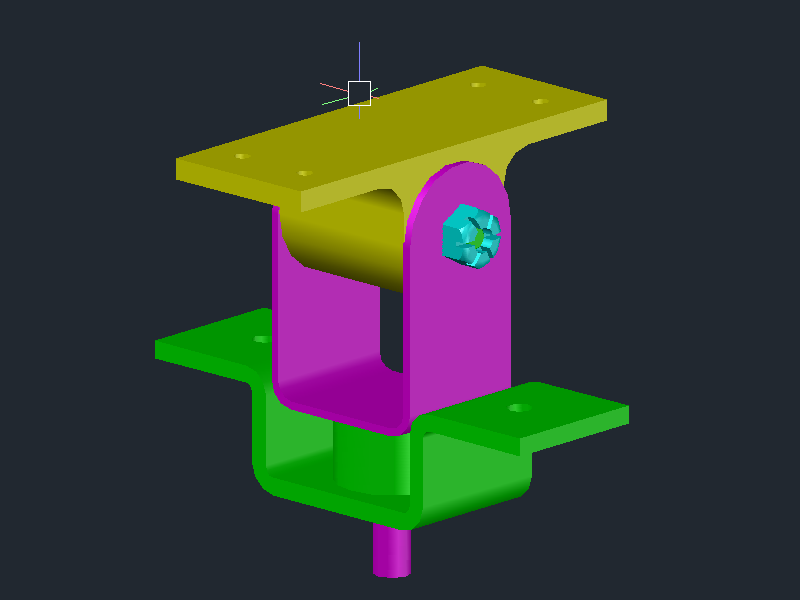AutoCAD
- Overview
- Modules
- Benefits of getting training with LCT
- Course Outcome
- Certification Sample
- Student's project
Overview:
AutoCAD is a commercial computer-aided design (CAD) and drafting software application. Developed and marketed by Autodesk, AutoCAD was first released in December 1982.
Objective:
Design and shape the world around you with the powerful, connected design tools in AutoCAD software. Create stunning 3D designs, speed documentation, and connect with the cloud to collaborate on designs and access them from your mobile device.
Pre Requisites:
Entire program carries 2D drafting, modelling and other design applications. Students pursuing diploma and degree programs in mechanical, automobile and aeronautical can enroll in this program.
Duration:
60 Hours.- Introduction to CAD/CAM/CAE
- Introduction to AutoCAD & Design Basics.
- Units, Limits, Drafting Settings, Selection Methods.
- Modify (Erase, Move, Copy, Rotate, Trim, Extend), Draw (Polyline, Rectangle, Polygon).
- Draw (Arc, Ellipse, Spline, Point, Hatch, Region, Revision Cloud, Wipe Out, Construction Line, Ray, Donut).
- Modify(Array, Break, Break at point, Fillet, Chamfer, Scale, Lengthen, Stretch, Explode, Join ,Align).
- Annotation (Text, Dimensions).
- Annotation (Leaders, Table, Scaling).
- Property Tool bar, Layer Tool bar, Draw order.
- Drafting Settings (Infer Constraint) & Parametric Constraints.
- Block & Dynamic Block.
- Isometric View, Customize Hatch.
- Layout & Plotting.
- Introduction of 3D, Views, Viewports, Orbit, Visual styles.
- Solid Creation, 3D Modify & UCS.
- Solid Editing & Material.
- Surface Creation.
- Surface Editing.
- Mesh (Creation& Editing), Section.
- Rendering Materials, Lighting.
- Motion Path Animation, Basic Analysis.
Benefits of getting training with LCT
- Learning from certified instructors
- Program will be carried on both student and industrial basis
- Direct certification from Autodesk
- Students will be offered with worthy work book
Course Outcome
- Student ability to produce engineered drawings will improve.
- Student will learn to sketch with accurate dimensions and study engineering drawings
- Student ability to convert sketches into engineered drawings will increase.
- Students will become familiar with Auto Cad's two dimensional drawings
- The course is designed to aid participants in acquiring skills that would help them in detailed engineering drawings 2D & basic 3D models





